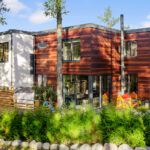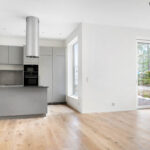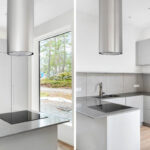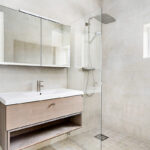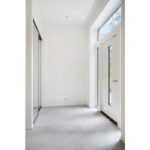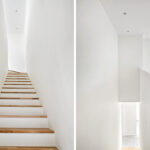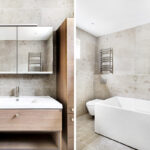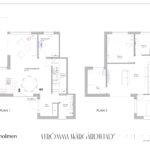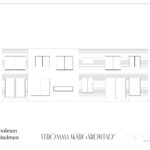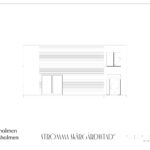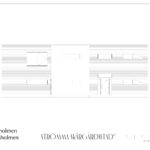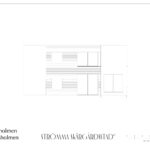Twin house 7 Stenholmen 152 m2 Sold
In these twin houses, the design of the two homes has carefully considered having unexposed private spaces for each residential area. This has been made possible through different house angles which also provide an interesting architecture.
In the entrance you will find mirror sliding doors in the hall and a bathroom. One step aside the 3-meter high open-plan solution with the dining section next to which a U-shaped kitchen is available with generous spaces and a separate window gives extra daylight. Between the kitchen and the food section there is a bar desk. Further on, the living room boasts large windows, one of which is a sliding door to a selected place for a deck and direct access to a private spot in nature where you get sun during both the day and the evening.
A working room/bedroom of 8 m² is located in the corner of the first floor and next door is the door to the laundry and storage room, smartly placed under the stairs.
Up the stairs you will find an additional living room that bathes in light through the two large windows. There are also 3 bedrooms, one of which has a spacious walk-in closet. All bedrooms in the house are between 8 and 17 m². The upper floor bathroom has a bathtub and a window making it extra bright and delightful to be in.
This twin house is found in three versions in the area, two of which are the same and one is mirror-reversed, in order to adapt them to the best of the locations of the sites. The twin houses are asymmetrical and therefore the two condos in each house are different.
This condo´s own plot of land comprises a large deck in the south and west, where you also have a quiet place with a group of old trees that provide insight protection and a natural feeling between the road and the car park. The plot is surrounded by a hedge.
