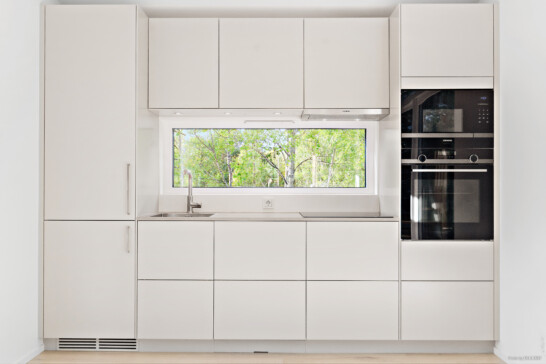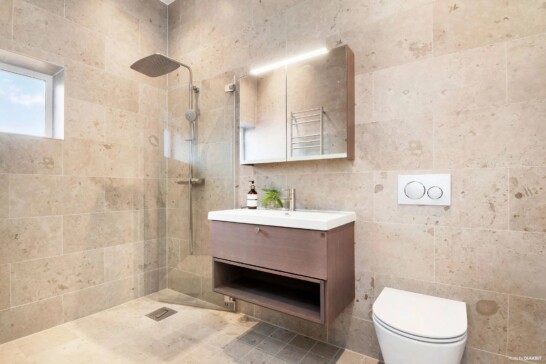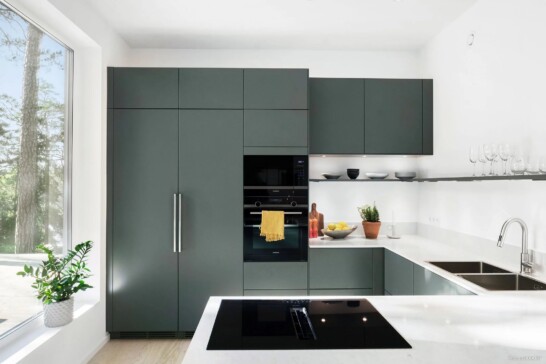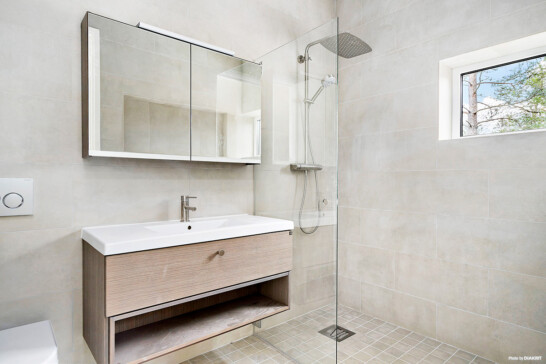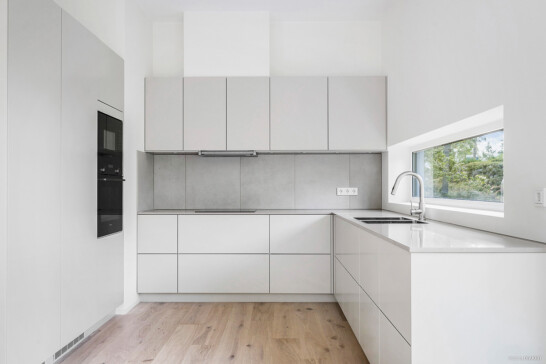Material description
The facade panel of the houses is a horizontal wooden panel, which is painted in five different colors, blended into the facades without a certain pattern. This gives a special feeling that, besides being beautiful and distinctive, is unique in all of Sweden as Elithus has designed the color scheme and the concept specifically for this project. Combined with the white plaster found on all the larger houses it gives a lavish and luxurious feel to the area and the individual buildings.
The heating in the twin houses and the freestanding houses takes place with underfloor heating in all rooms that receive energy from the new generation exhaust air heat pumps, which provide very low operating costs. The studio houses have an effective air heat pump as heating.
All the units are equipped with a prepared piping for solar cell technology so that if and when one wants to connect the house, it is just a matter of ordering it. No cables in the walls or ceilings need to be installed. Naturally, both the condos in the twin houses get an own system.
All rooms are equipped with network outlets drawn to a network cabinet where you can place your router and other electronics. All the houses have a prepared empty pipe connecting to the street so you can connect to any broadband supplier and get the fastest possible internet connection.
Similarly, each home will have its own subscription with the electricity supplier Vattenfall.
Kitchen, bathroom, stairwell and hallway have spotlights on the ceiling, the other rooms have lamp contacts in the ceiling.
The appliances in the kitchen are from Siemens with an oven, induction cooking top, dish washer, microwave, refrigerator and freezer. The designed round and free hanging exhaust is from another maker. Condos 1-9 have a free standing refrigerator and freezer whereas 10-14 have a combined fridge with freezer. All exhausts are “real” ones with the air going outside instead of through a filter and into the condo which is the common way of building these days.
The floors in the halls are granite ceramics and the other rooms have a 1-spoke oak floor with a matte white lacquered surface that is able to be sanded up to three times.
As for the bathrooms you will wind a granite ceramic in a light beige/grey tone on the walls and floor. Faucets, towel dryers and other items ar in stainless steel or brushed chrome which matches luxuriously with the granite ceramics. The WC:s have a 3M patented surface that makes them easier to clean and also has a new design on the inside without a rim. The seats are naturally soft closing.
The kitchen comes from Swedish Ballingslöv and sports a matte lacquered door in mdf in a beige/grey tone. The counter top is from Silestone with a lowered and integrated stainless steel sink. Early buyers of the condos can choose colors for both doors and counter tops.
The entrance door from Swedoor has an integrated glass and hidden hinges which will impress the visitors. It is dark grey on the outside and white as the interior walls on the inside.
The interior doors are also from Swedoor with a solid and heavy white door with a special sound isolating framing. The twin houses have 2,4 meters high doors in the entrance floor and all other doors are 2,1 meters high.
Condos 1-10 have a separate laundry machine and tumbler whereas 11-14 have a combined machine to maximise the space.
All twin houses and freestanding houses have a sliding door wardrobe with mirrors in the entrance.
In condos 1-8 there are 2 wardrobes furnished in 2 of the bedrooms and a walk-in closet adjacent to the master bedroom with oak colored interior. Condo 9 also has a walk-in closet. In the three smaller independent houses there is a sliding door wardrobe also in the master bedroom and a closet in the second bedroom. Condos 13-15 have a walk-in closet ready to furnish at one´s own discretion.
The storages are made with the same facade as the buildings, with a dark grey door and stainless steel handle and lock. Inside, some of the residents have with a surcharge, insulated the structure and put up a board on the walls and ceiling, as well as installed heating and outlets. The storages are 15 sqm and shared by two condos (see the area map). The measurement per storage is 7,5 sqm and that is the building area, including the walls.
Technical information of the buildings
Foundation: concrete slab
Framing: wood (except for house nr.9 which is in stone)
Insulation: mineral wool
Facade: wooden panel and plaster
Roofing: welded asphalt in 2 layers
Windows: 3 glass with argon gas in composite material, white inside, grey outside
