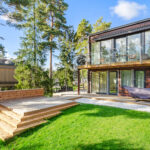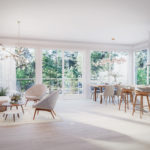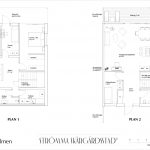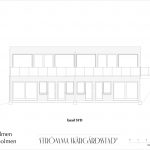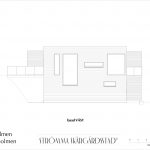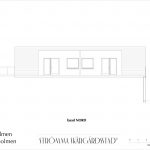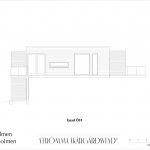Twin house 1 Arnholmen 150 m2 Sold
This twin house has two identical mirror-facing homes, with the only difference that Björkholmen (2) in the east has a flat surface on the plot outside the living room, while Arnholmen (1) in the west has a little more light on the lower floor due to a higher window in the stairwell and more evening sun due to the western location. Both homes have a large terrace in the south where there is sun all day. 3 meters in ceiling height gives large and bright surfaces, especially when the entire facade to the south and also laterally consists of large windows. Open spaces with the kitchen and a kitchen island with seating area gives nice and communicative surfaces. One bedroom and a bathroom in the entrance area are also found before moving down to the lower level where a large family room is located centrally in the floor.
Three bedrooms are also found here, of which a larger bedroom with its own walk-in closet. All bedrooms in the house are between 8 and 17 m². These two homes also have a separate built-in sauna in aspen wood. From all the bedrooms in the lower level you reach straight onto a flat surface outdoors, where you have a roof over the head from the terrace/balcony above, but above all you have the opportunity to have either a lawn or a south-facing deck and evening sun. The laundry room has all the necessary equipment.
The two homes are on both the common facades divided by a separating wall to create private surfaces.
To the south you can see Strömma Kanal among the trees, and in the east you can see the entrance to the canal with a sea glimpse.
This condo´s own plot of land comprises in the lower area of a large deck with an even larger lawn and further south beautiful mountain hills that, after a few meters, meet the forest takes and nature slopes down towards Strömma Canal.
